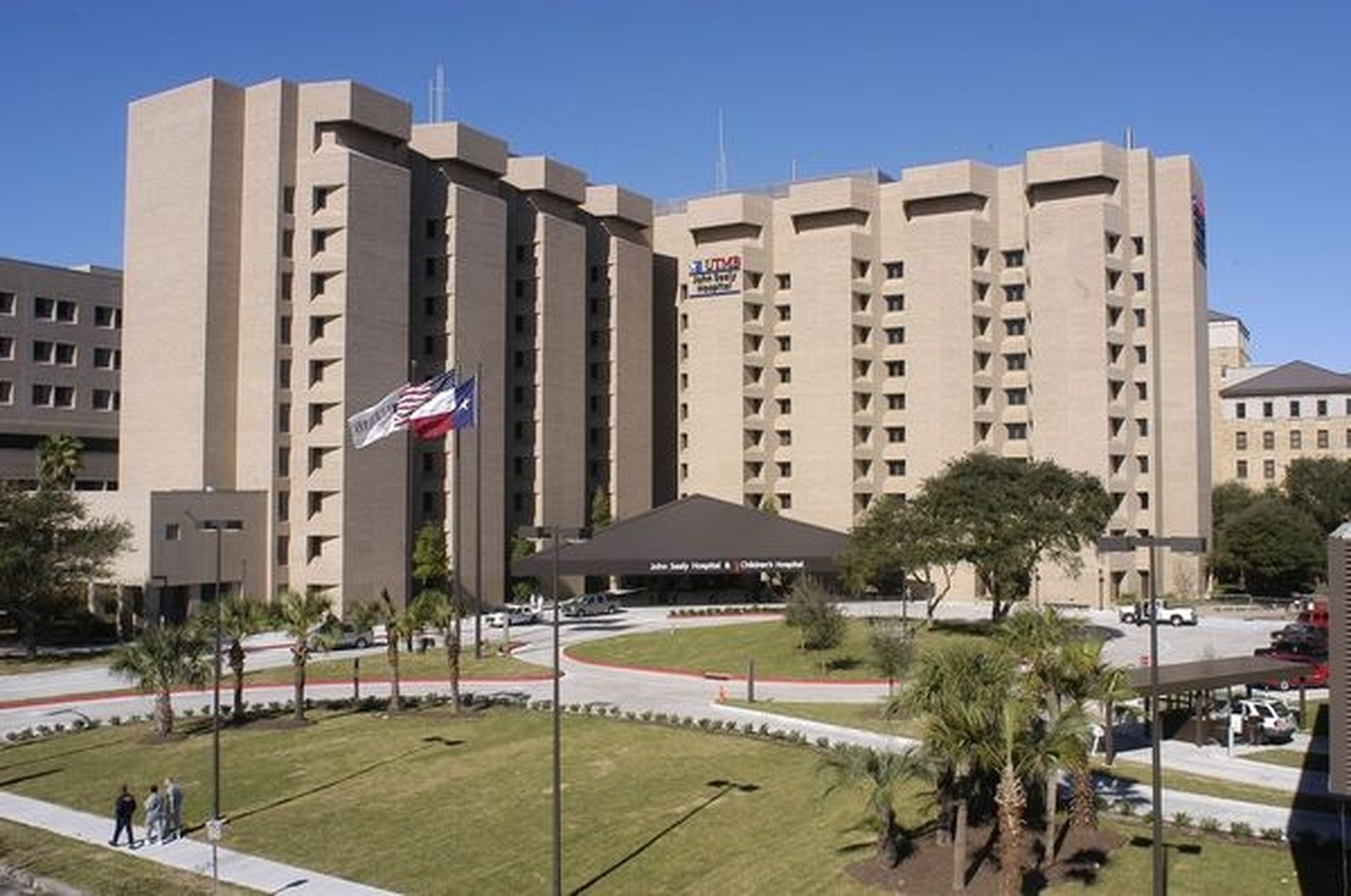Science, Research, and Technology
|
BASF Oilfield Polymers Lab, Houston, TX
The scope of this project included the production of a report outlining the scope of HVAC (and associated Electrical and Plumbing) work required in the replacement of the existing RTU-12 (Technical Description of the Project) and construction bid documents. BASF 311 Building Laboratory Renovations, Houston, TX Project included the design of construction documentation for the new Houston Laboratory MEP systems. Included coordination of the design with surrounding office areas and other consultants. BASF Corporation, Freeport, TX Acrylic Monomers Lab Renovation, Quality Assurance Laboratory Facility, Capro-Anone Research Laboratory, Capro-Lactam II Production Laboratory, Capro-Lactam Production Control Room Ventilation System. BASF 701 Building HVAC & Pressurization System This project included replacement and relocation of existing HVAC equipment, ductwork and appurtenances which resulted in a complete and functional HVAC and pressurization system. BASF 800/ 806 Building Exhaust & Control Room Fresh Air Supply System The project consisted of designing a new fresh air ventilation system for the Capro-Lactam production facility. The issue was complicated by the fact that due to the location of the Control Room, fresh air was not readily available. Wanting to maintain a pressurized environment within the Control Room required that pressurization testing prior to the design was required to determine, empirically, the amount of air needed to produce the requested level of pressurization, relative to the surrounding production facilities. Once this was accomplished, a multiple bed, gas-phase filtration system, along with a water cooled chilled water air conditioning system was designed to scrub the incoming air, temper it and deliver it to the Control Room. This design saved the construction of a 200+ foot 32” round, stainless steel outside air stack which would have been required to get to a location with acceptable air quality to accomplish the task at hand. BASF 1200 Block HVAC Elevation & Redesign Survey and analysis of existing and contemplated future HVAC loads for buildings in the 1200 Block area, followed by a report for each area, delineating our recommendations for further action. BASF 1400 Block HVAC Elevation & Redesign Survey and analysis of existing and contemplated future HVAC loads for buildings in the 1400 Block area, followed by a report for each area, delineating our recommendations for further action. BASF 1500 Block Chiller Replacement Mechanical engineering assistance required for the replacement of two existing 60 ton air cooled chillers in the 1500 block. UTMB MEP Radio Pharmacy Study, Galveston, TX
GF was Prime Professional, retaining services of an architect to study the required infrastructure and associated upgrades required to bring the Pharmacy into USP 797 Conformance. UTMB MEP Radio Pharmacy Construction Documents, Galveston, TX 1,200 SF renovation of the Clinical Sciences Building. Project requirements allowed for “swing space” design to allow the pharmacy to stay in operation throughout the project. |
Healix Corporation Compounding Lab, Houston, TX
15,000 SF build out of existing facility to accommodate the new pharmaceutical compounding lab.ISO Cass 7 and ISO Class 5 compliant areas, High Purity water system. CHRISTUS Stehlin Lab Relocation, Houston, TX 23,000 SF relocation of the Stehlin Foundation laboratory for Cancer Research. Renovated use includes chemistry labs, animal labs and administrative spaces. Redesign challenge for the facility was the re-purposing of existing infrastructure to accommodate budget and deliver a high performing end product for the foundation. GF services included the design of the HVAC, Electrical, Plumbing, and Low Voltage Systems. Major Project Elements:
Memorial Hermann Woodlands Pharmacy, The Woodlands, TX 3,500 SF renovation of existing Hospital facility including addition of new rooftop air handling unit. Project completed in 2 phases requiring close coordination with hospital to keep all nearby areas functional during renovation.Addition of Pharmacy Lab including ISO class 7 Sterile Prep Lab, ISO class 7 Chemo Prep Lab. Healix Pharmacy Compounding Laboratory, Houston, TX Renovation of approximately 15,000 SF for use as pharmaceutical compounding and support space. Build-out included approximately 700 SF of ISO 7 (Class 10,000) and ISO 5 (Class 100) clean room space. Design of this lab was in accordance with the USP 797 Guidelines, 2008 edition. Brazosport Cancer Center, Lake Jackson, TX Renovation of approximately 9,000 SF of space and addition of approximately 6,000 SF of space for outpatient cancer treatment. This renovation included approximately 500 SF of space used for compounding pharmaceuticals. Compounding occurred under an ISO 5 containment housed in an ISO 7 environment. Design was in accordance with current USP 797 guidelines. University of Texas Medical Branch Pharmacy / Radio Pharmacy Renovations, Galveston, TX Renovation project that began as a study to determine required modifications to existing Pharmacy and Radio Pharmacy (Nuclear Medicine) to bring the spaces up to current pharmaceutical standards. Westchase Pharmacy Buildout, Houston, TX Renovation of approximately 1,800 SF of general office space for use as pharmaceutical compounding and support space. Design of this lab was in accordance with the USP 797 Guidelines, 2008 edition. Memorial Hermann Hospital, The Woodlands, TX Renovation of approximately 3,000 SF of space (2 phases) of hospital administrative space for use as a pharmacy to support the hospital. The renovated space included pharmaceutical compounding and support space. Design of this lab was in accordance with the USP 797 Guidelines, 2008 edition. Memorial Hermann Southwest Hospital, Houston, TX Peer review of design documents for approximately 1,500 SF of space to be renovated in the hospital for use as pharmacy space. This review was to verify conformance with the USP 797 Guidelines, 2008 edition as well as good engineering practice. |

